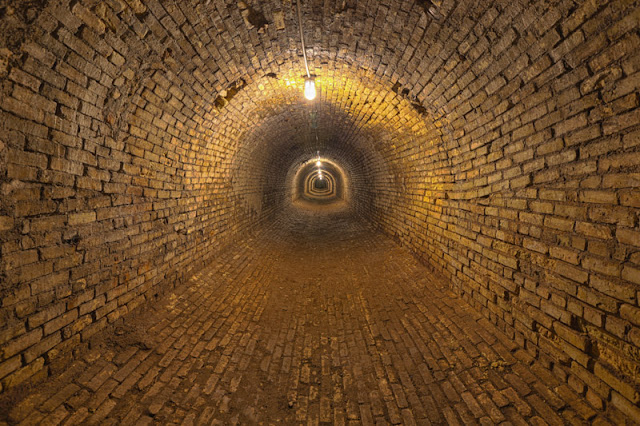Kim and I have moved to Traverse City, and our new home is in the former Building 50 of the Northern Michigan Asylum. Built in the early 1880s, our Victorian Italianate building is a quarter mile long. When it was completed, the Northern Michigan Asylum was the most enlightened, progressive and humane asylum in the world. It’s founder, Dr. Thomas Story Kirkbride, subscribed to a philosophy summarized as “Beauty is Therapy,” and he implemented this philosophy through the quality of the construction.
Shortly after we moved in Kim and I took a historic tour of the facilities, which included several of the “cottages” built as the asylum expanded. Then we took a Photography Tour of some of the abandoned buildings. The plans are to preserve and repurpose all of the old buildings into condos, shops, offices, hotels and the like. The rules of historic preservation being justifiably strict, the restoration/development is slow-moving.
We have included below some photos we took on our Photo Tour.
 |
| The hallway leads to patient rooms. Note the high doorways with windows to admit light. Note also the graffiti seen throughout the buildings. |
 |
| The rounded corners of the walls are to protect the patients. |

 |
| The colors throughout the buildings are part of the "Beauty is Therapy" approach. |
 |
| This is where Kim and I plan to live when it is restored. |
 |
| The housing featured a common room to encourage patients to socialize. |
 |
| another common room |
 |
| Note the color choices. The lead-based paint in the buildings will have to be mitigated before being used again. The grate is part of an extensive system used to remove "bad air" in order to help patients recover. |
 |
| This may be where a chair rail was attached to the wall. |
 |
| The rooms of the patients sometimes suggest a story . . .. |
 |
| Not sure about those plumbing fixtures on the wall . . . |
 |
| Sometimes other residents moved in. Note again the color choices. |
 |
| Down the hall (in case you were wondering) was a bathroom. |
 |
| This sink was probably used for mops. |
 |
| Some of the rooms were also used for vocational training - thus the shelves for some sort of equipment. |
 |
| They didn't have to put that archway over the door, but it was part of "Beauty is Therapy." |
 |
| as were these bracket supports. |
 |
| Dead radiator. Or maybe it's just sleeping? |
 |
| The light entering the rooms is also part of the therapy. |
 |
| Sometimes these rooms seem haunted. Note the ghost of a blogger on the left of the screen. |
 |
| Light was important. So was protective screening. |
 |
| Fuse box? |
 |
| Plumbing related, with a row of faces at the top. |
 |
| Some of the buildings feature turrets. Here is a view from the attic. |
 |
| Some people get dizzy in places like this! |
 |
| The tour concluded with a visit to some of the tunnels lacing the grounds. Some were for steam, and others to facilitate walking between buildings during northern Michigan winters. |
 |
| Surprised Kim went down into the tunnels? |
 |
Back on the surface, Christmas was coming.Merry Christmas to all, and to all a good night.
Beauty is Therapy. |
We would enjoy hearing your responses to the photos at dstring@ix.netcom.com.



































No comments:
Post a Comment